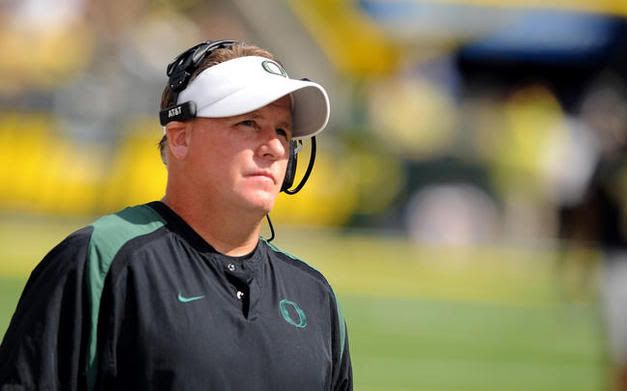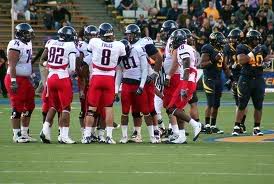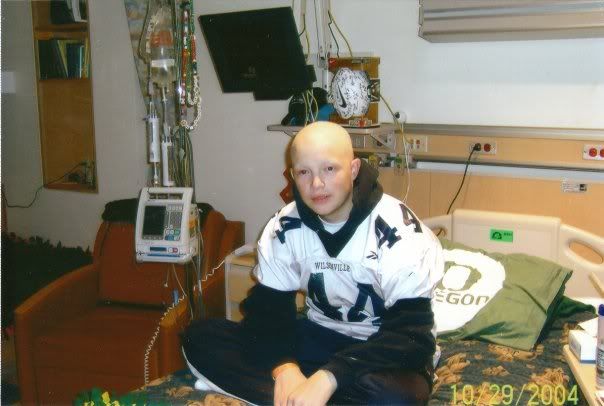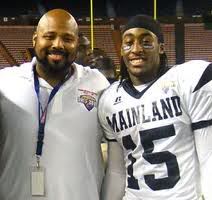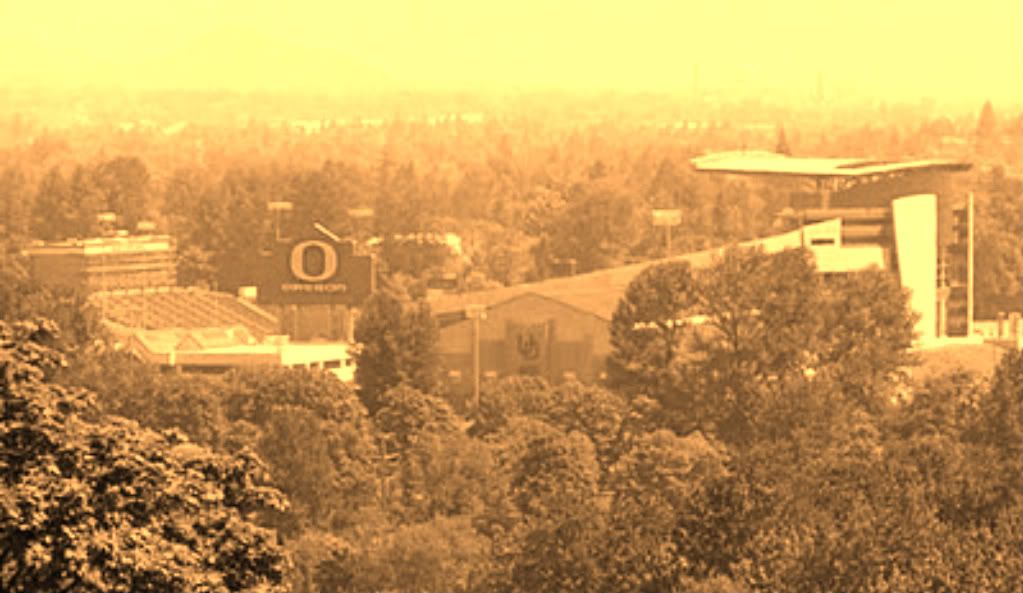This week, for the first, and possibly last time, the University of Oregon provided a guided tour of the Hatfield-Dowlin Complex as it is formally dubbed. Many simply refer to it as the football operations center. The tour took a little over two hours with Jeff Hawkins, Senior Associate Athletic Director for Football Administration and Operations, leading the tour.
Along the way Hawkins touched on the many influences behind not only the original concept but each individual detail. There is not a single detail that was not heavily considered prior to its inclusion. From the glass facade designed to help reduce the energy use of the building, to the murals in the parking garage and everything in between, this Taj Mahal of football facilities was thought out in immaculate detail.
Some of those details, though, have drawn the ire of outsiders and even insiders, with what they describe as opulence. Yes, there is Italian carera tile in the showers. Yes, the floors of the 25,000 square foot weight room are made of a special Brazilian hardwood. There are plenty of other fine details that are more expensive than the simpler materials might cost. But is that really the point? Is the only argument available to people that it cost too much? If so, there is a lot missing from the argument.
This week, Duck Sports Authority takes a special look at the Hatfield-Dowlin Complex from the perspective of why it was needed and where the inspirations originated. Next week, we will conclude our two part series with a look of a bigger, more important purpose behind the building.
First, though, let us take a look at the building and its origins.
This was not a haphazardly constructed concept, nor was it arbitrarily designed. There was a purpose behind each portion of the building and every detail was thought out in advance. The design was not simply some architect with an unlimited budget creating a vision and then instructing a contractor to build his vision. This was what Hawkins referred to as a "design build" concept. In other words, the design was fluid and had input from several important people.
More importantly, nothing inside our outside of this building was done in haste. The complex has been researched for nearly seven years leading up to its construction. Facilities personnel, coaches, administrators and donors toured facilities nationwide to get a feel for the best and the worst pieces of each design.
"After each one, we asked what would we do different to make it better," Hawkins said.
This rolling tour included every major hall of fame, football facilities at places like Texas A&M, LSU, Cowboys Stadium. The tour was not, however, restricted to football facilities as the group also looked at places like Oracle, Google and, of course, Nike for more inspiration as to what constitutes the best-of-the best in the world of personnel development and care.
Why the need? This is the question we see from people outside the program. Many people look at the facilities that Oregon already has and wonders why the need for more. They see an "arms race" and nothing more.
The Casanova Center, former home to the football staff and players, was completed in 1991 and opened that summer. That is over 22 years ago. In the time since its opening, the university had nearly tripled the number of staff that occupy the building while also adding several sports to the athletic department. Simply put, the Casanova Center was not designed to house the number of people who were now occupying the space.
"We were double and sometimes triple purposing rooms," Hawkins continued.
That is a lot of tight quarters.
Prior to media day interviews, some media members were taken to the old football team meeting room in the Casanova Center for a NCAA compliance seminar. While the seminar was educational, so too was sitting in the cramped space that used to serve over 100 players plus up to 30 coaches and staff members. The space was tight for the 30 or so media members who were in attendance, it is difficult to fathom how tight it was for a Pac-12 football team.
While Oregon received plenty of attention for their facilities; an upgrade to Autzen Stadium; the Moshofsky Center; the Jacqua Student Development Center; little attention was paid to the woefully inadequate facilities that housed the rest of what the football program did off the field. A nice locker room is great, but you cannot have meetings and football education in the locker room; that requires space.
 |
| Oregon's old team meeting room |
|
As the media left the compliance seminar, already signs of how the new football operations building was positively impacting other sports were evident. Coaches from other sports were moving into new offices. With smiles plastered on their faces, their enthusiasm could be felt throughout the building.
Look at the picture and you can see that the prior facilities were not just cramped, but outdated.
One fact that struck close to home revolved around the new dining hall. Attached to the hall, which serves all student-athletes, not just football players, is a high end, fine restaurant caliber kitchen. While this seems pretty mundane, it must be pointed out that prior to this, when players were served in the Casanova Center, the food had to be shipped from the kitchen across campus.
Craig Pintens, Senior Associate Athletic Director in charge of Marketing & Public Relations, was also on hand to provide important details. "Transporting the food cost as much as making the food," he said.
That is a powerful thought.
Certainly all of the design aspects were not created simply due to space. The magnetic "dry erase" type walls throughout the fourth floor, which houses the coaches offices along with the locker room, were used out of creativity. Often times, our inspirations come while passing one another, even in a hall. Thoughts that are fluid and constructive can immediately, at any point inside, be shared. It's a small detail, but important.
Another detail is the mechanisms inside the locker room. The locker doors slide inside like pocket doors; the benches for the players are integrated so as to create better cohesion and team unity. And, where Chip Kelly's influence is felt, it also keeps the room de-cluttered.
While there was a lot of expense put into each detail, the need was critical. Space was a problem and the gracious generosity of Phil and Penny Knight solved a pervasive problem that would not go away anytime soon.
Frank Loyd Wright once said that "space is the breath of art." Those words could not be truer either literally or figuratively in the case of the Hatfield-Dowlin Complex. The space itself, that is art. But art is deeper, not just the aesthetics of the building. Art is minds at work creating a better product. The reason innovative companies keep moving forward is that their space generates creativity. With this building the Oregon athletic department and football team have built something guaranteed to continue their creativity and make an even better community.


